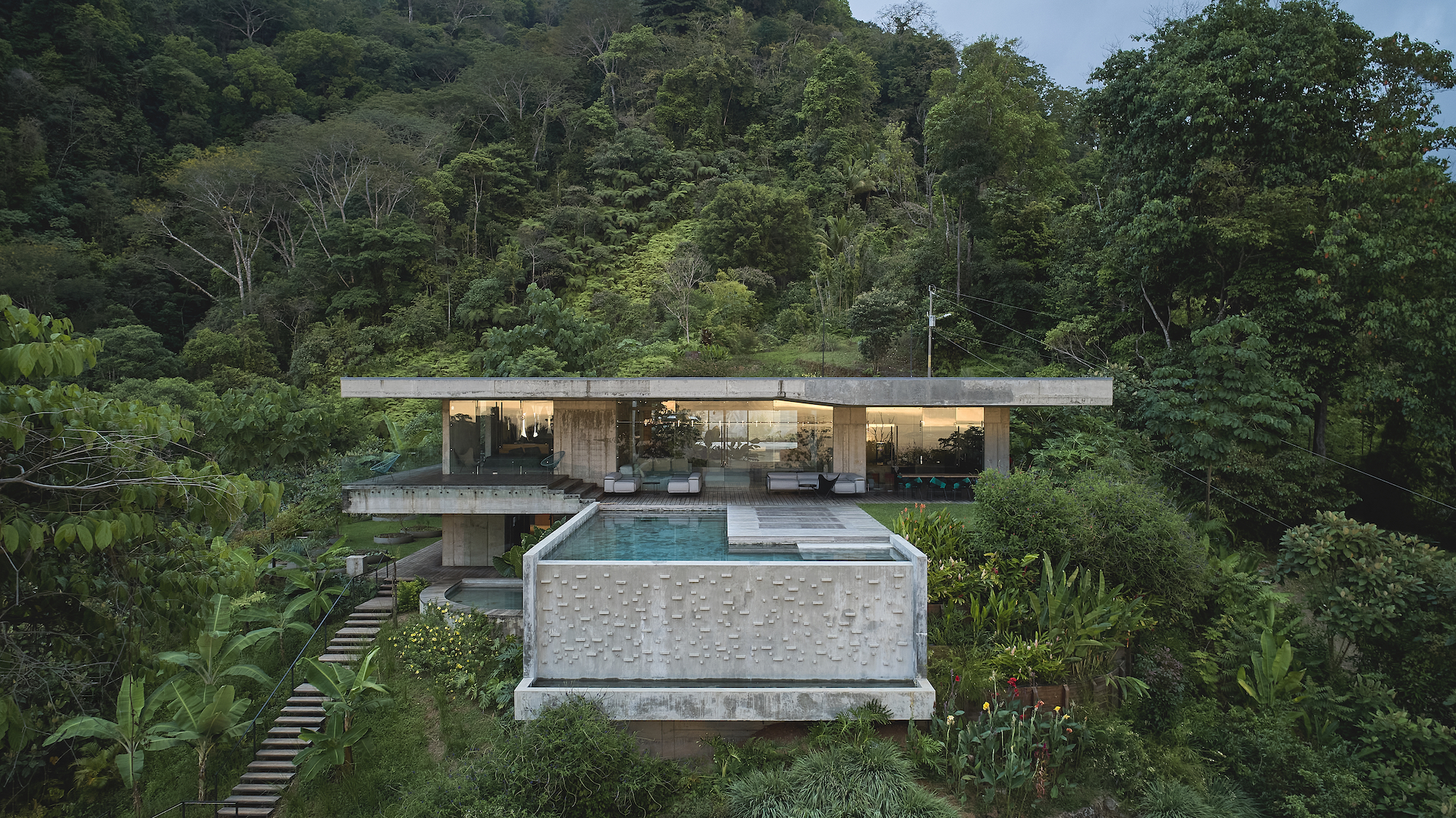From Bali to Brazil, Tropical Modernism and its pioneers such as Paulo Mendes da Rocha have led to an evolving tradition of tropical architecture. A new book by gestalten, Concrete Jungle, explores its enduring appeal.
“The tropics have never been one place. Tropical Modernism has never been one thing,” says architect Michael Snyder in a new book by gestalten, Concrete Jungle. And Tropical Modernism means different things depending on who you are and where you are.
To many in the north, Tropical Modernism has an impossibly seductive ring, with all its mid-century, exotic and romantic associations. Modernist architecture speaks to the soul of our age, addressing a deep nostalgia for the certainty of those bold, clean lines and primal materials. Add a tropical setting, and the sleek clarity of geometric concrete and glass together with the humid, sensuous abundance of the jungle forms an irresistible combination.
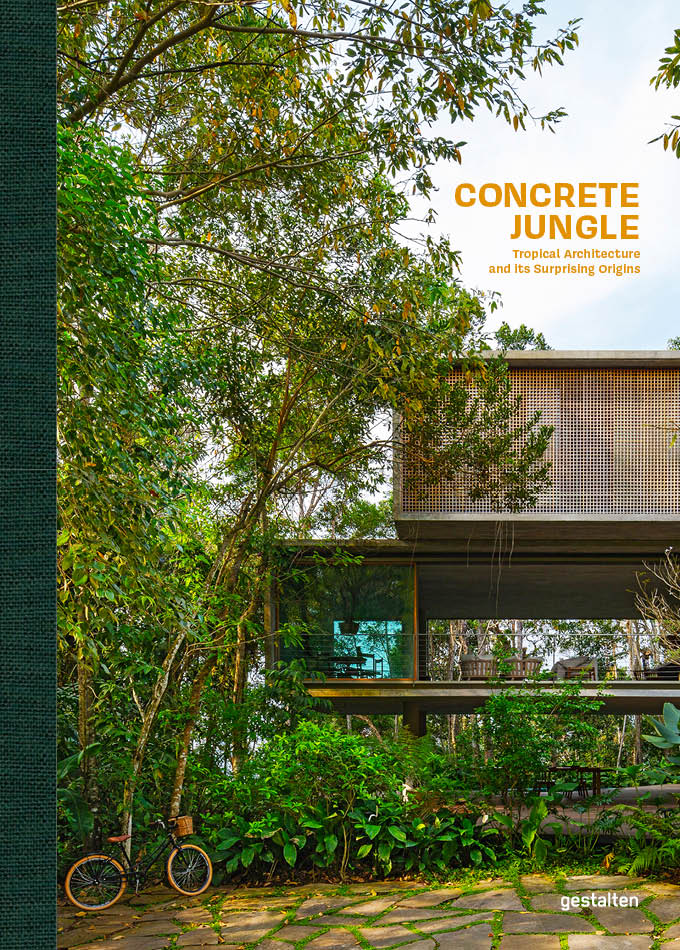
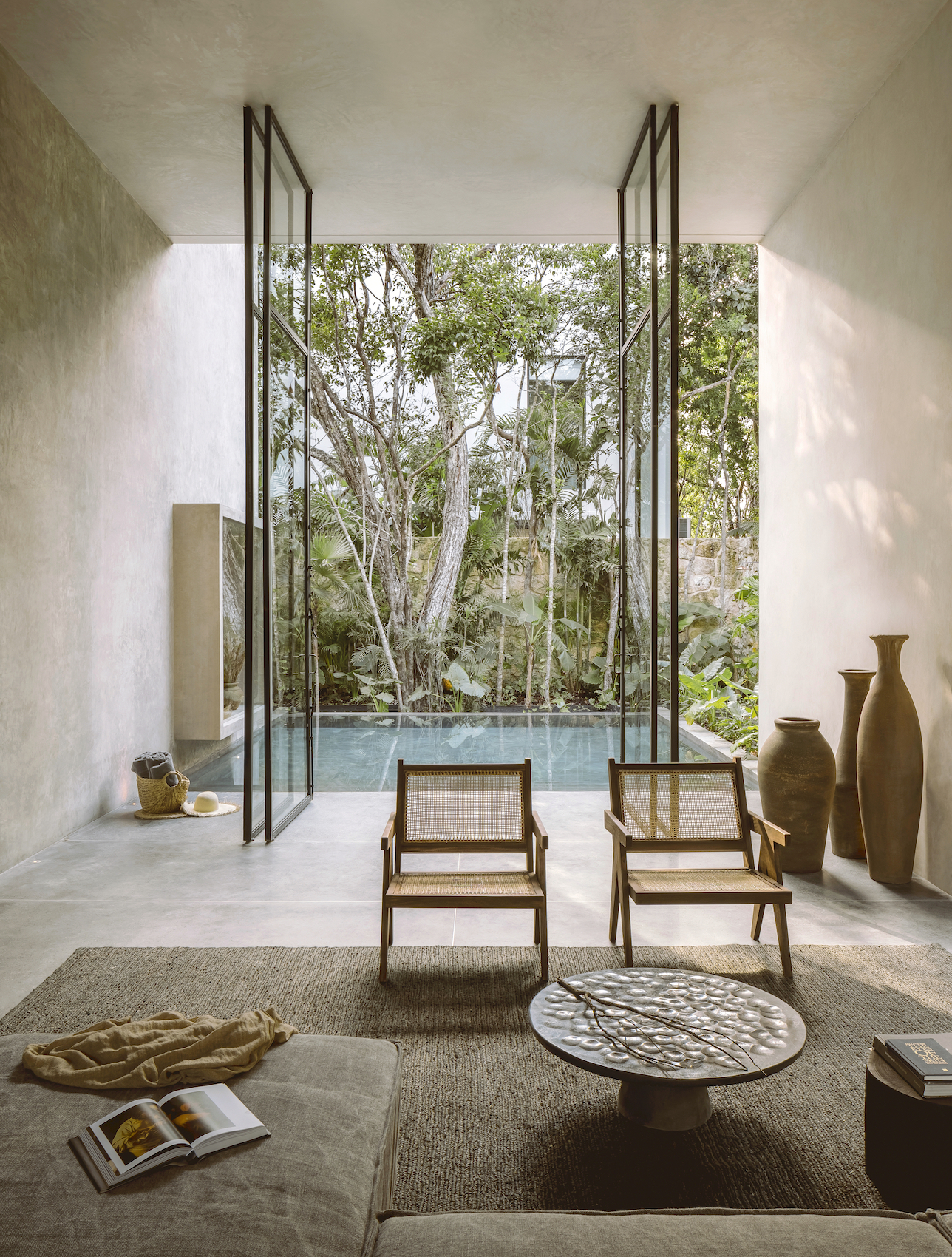
But to architects in the global south, modernism is a logical and pragmatic response to the climate. Architects like Paulo Mendes da Rocha in Brazil received international recognition for sustainable designs that exemplified the principles of Tropical Modernism – an emphasis on creating spaces that are both functional and aesthetically pleasing, while incorporating the natural elements of the environment. Modernism – and to an extent, Brutalism – also created an opportunity for developing nations to assert a break with the past – a manifestation of modernity and change.
Here are six exceptional examples of modernist-influenced tropical architecture from Gestalten’s Concrete Jungle:
Paulo Mendes da Rocha: King House, Brazil 1973
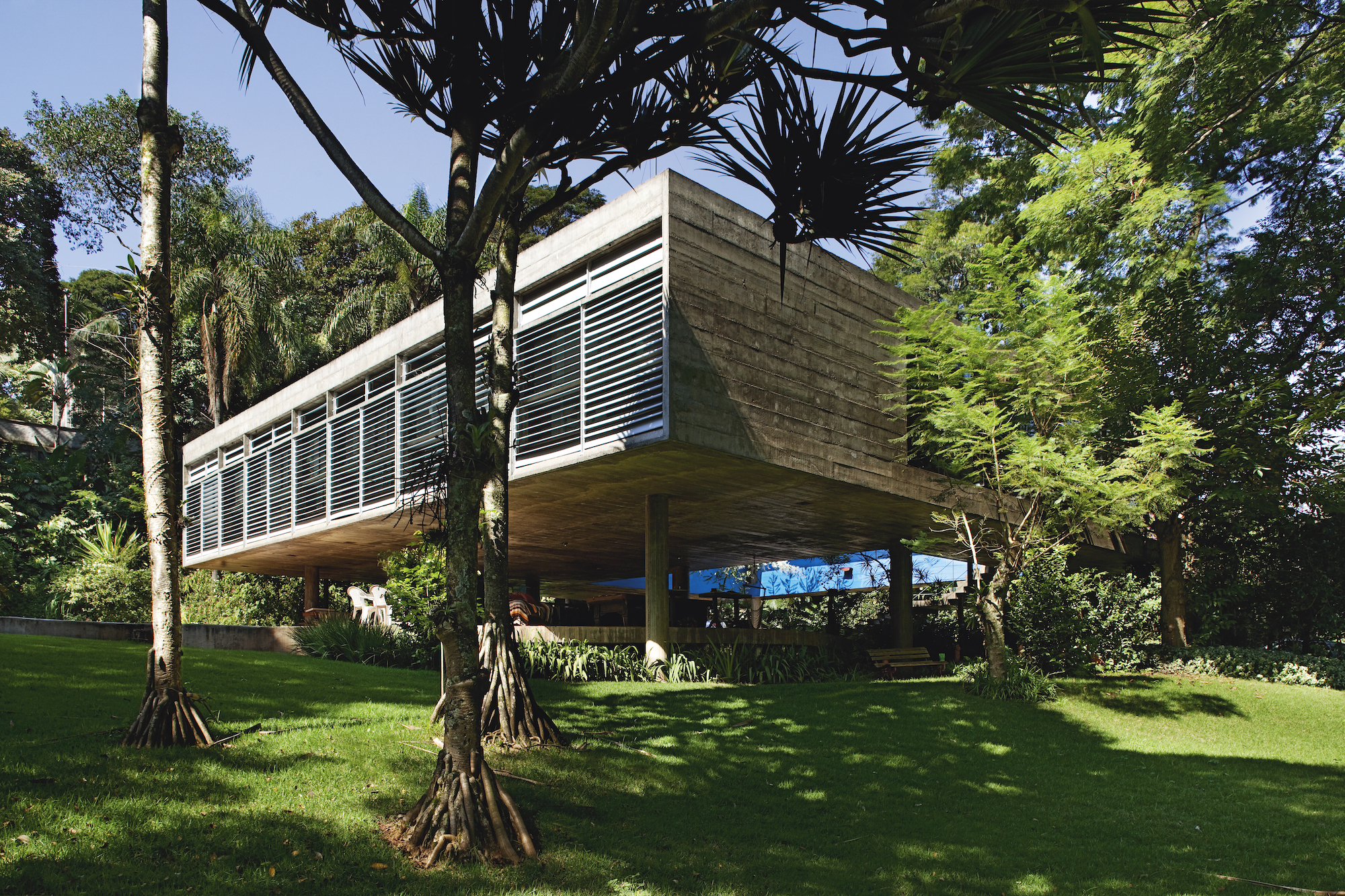
King House was built in the Chácara Flora neighbourhood of southern São Paulo in 1973 by Paulo Mendes da Rocha – one of the godfathers of Tropical Modernism and the major influence behind what came to be known as Paulista Brutalism. Created for a British client, James Francis King, Mendes da Rocha designed the building as a perfect square raised on eight columns around a central courtyard, with steps leading down to the vegetation below.
Concrete Jungle describes how the architect “set out to eradicate unnecessary, intermediary spaces that separate public and private,” with the bedrooms and bathrooms all opening directly onto the communal quarters. It adds: “The main living area consists of large, uninterrupted space – simultaneously cosy and expansive – allowing inhabitants to adapt it to their particular needs…. The relationship between differentiated spaces only becomes more deeply intertwined, making this a true Mendes da Rocha creation.”
RP Arquitectos: Zoncuantla Apartments, Mexico 2022
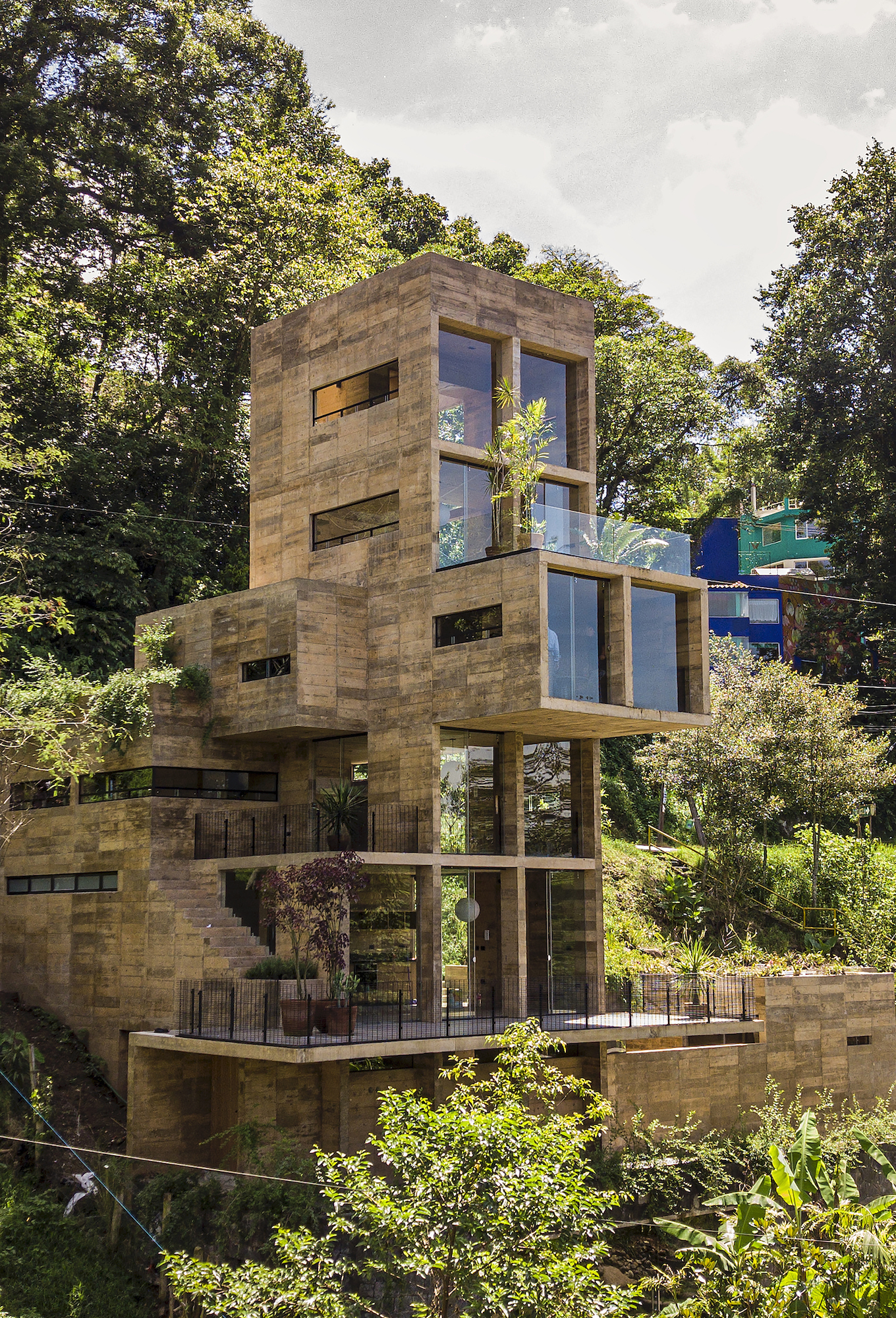
Designed by Rafael Pardo of RP Arquitectos and built in 2022, the Zoncuantla Apartments are built in the mesophilic forest between Xalapa and Coatepec in the Mexican state of Veracruz. Created in a polygonal shape in proportion to the slope of the hillside, the building is constructed from concrete pigmented with earth and minerals from the site.
The towering structure has a small footprint, lessening the impact on the land while allowing panoramic views over the area from each apartment – each of which has floor-to-ceiling windows, enabling a dramatic sense of connection with the surroundings.
Studio MK27: Azul House, Brazil 2020
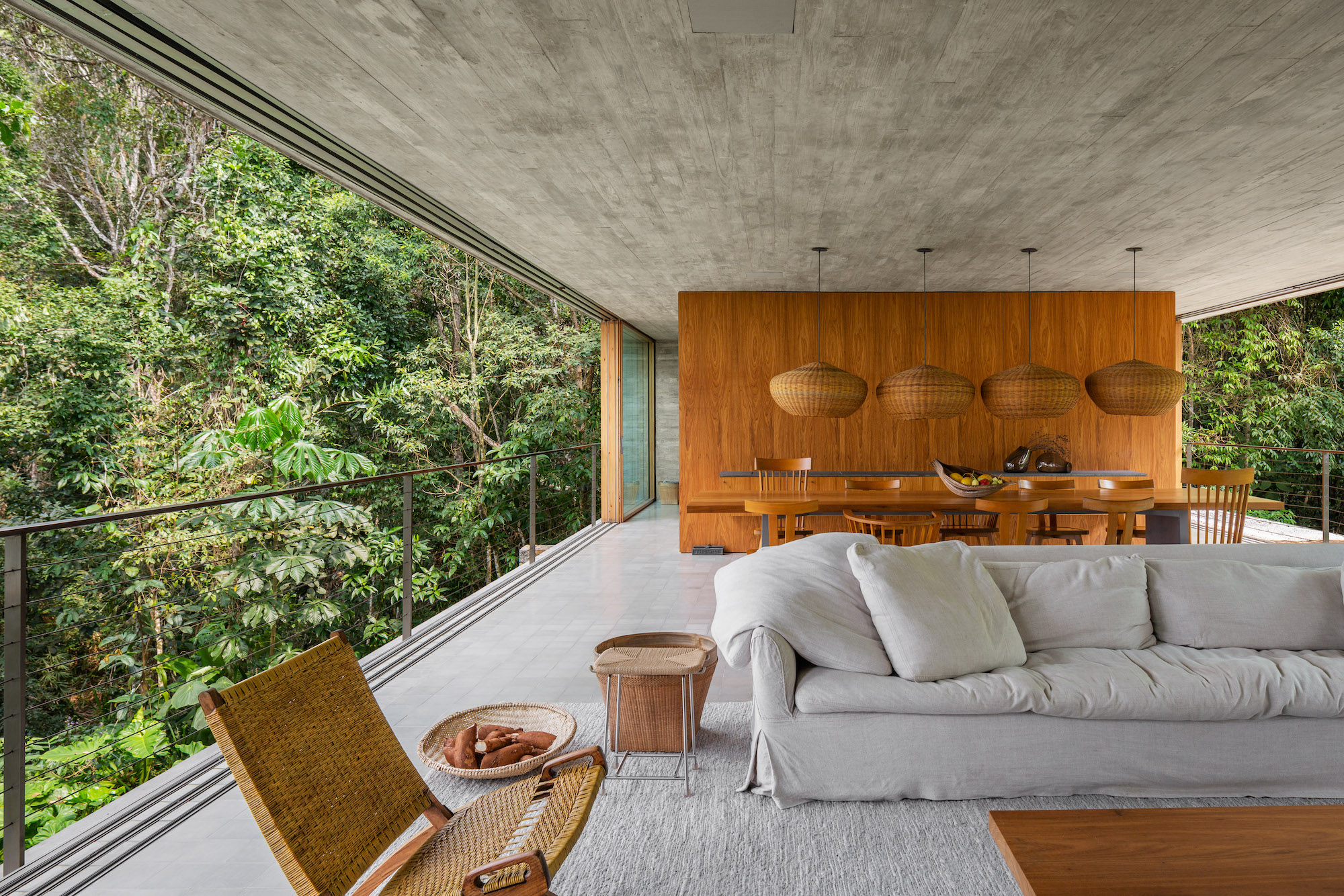
As evocative as it is functional, Azul House in Serra do Guararu by São Paulo architects Studio MK27 is a masterclass in Tropical Modernism and Brutalism combined. Raised on stilts and surrounded on all sides by heavy vegetation, the architects have created a habitation that fuses seamlessly with its surroundings.
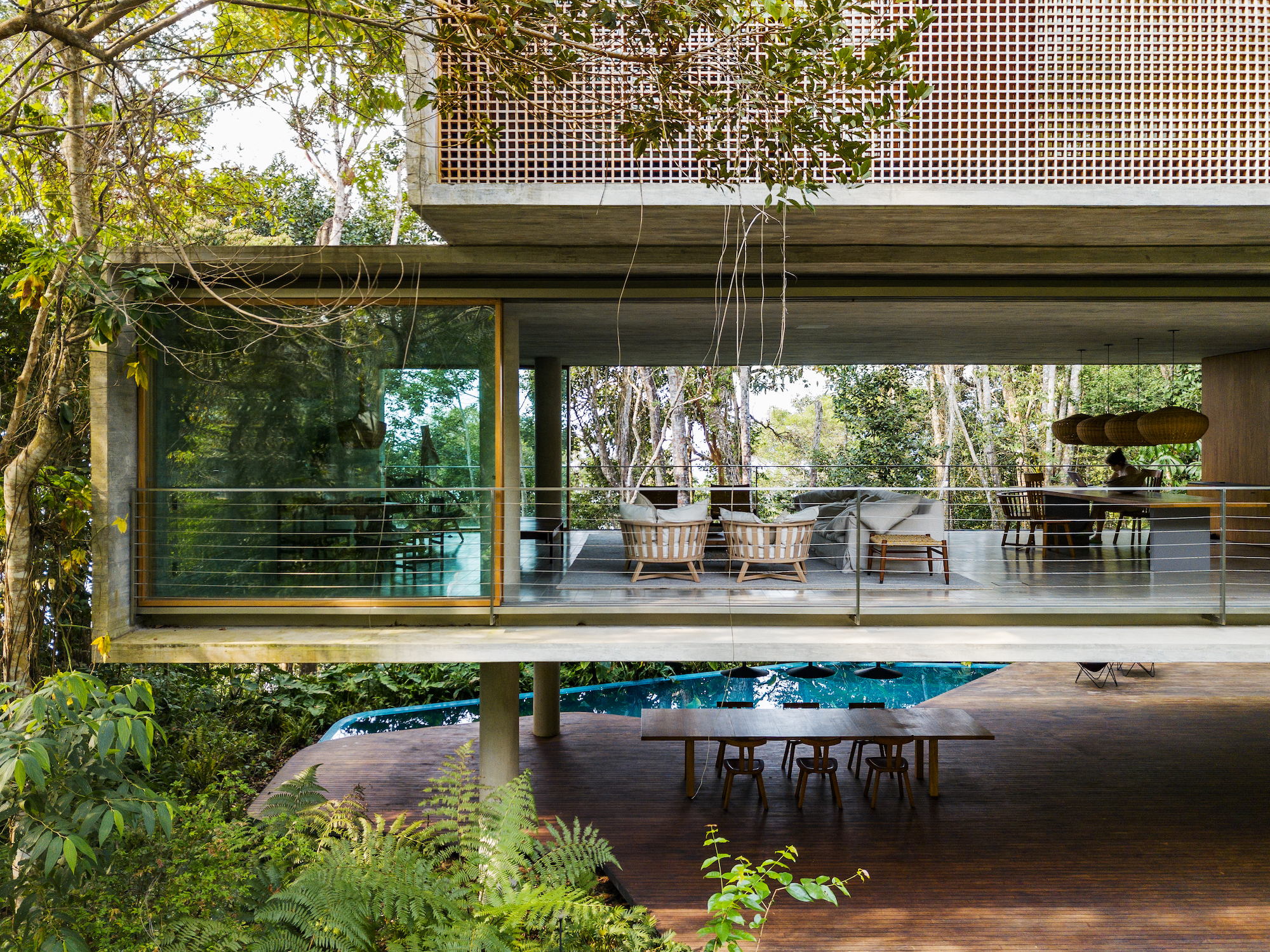
The sides open entirely, giving the feeling of a skyliner among the forest canopy, while the stilts that support the building provide a carapace for a large decked area running alongside the pool. On the top floor, muxarabi screens create a secluded, sensuous and shaded zone which Concrete Jungle describes as “not only functional, but also a celebration of the traditional Portuguese aesthetic.” It’s a marvel.
Luciano Lerner Basso: Fortunata House, Brazil 2020
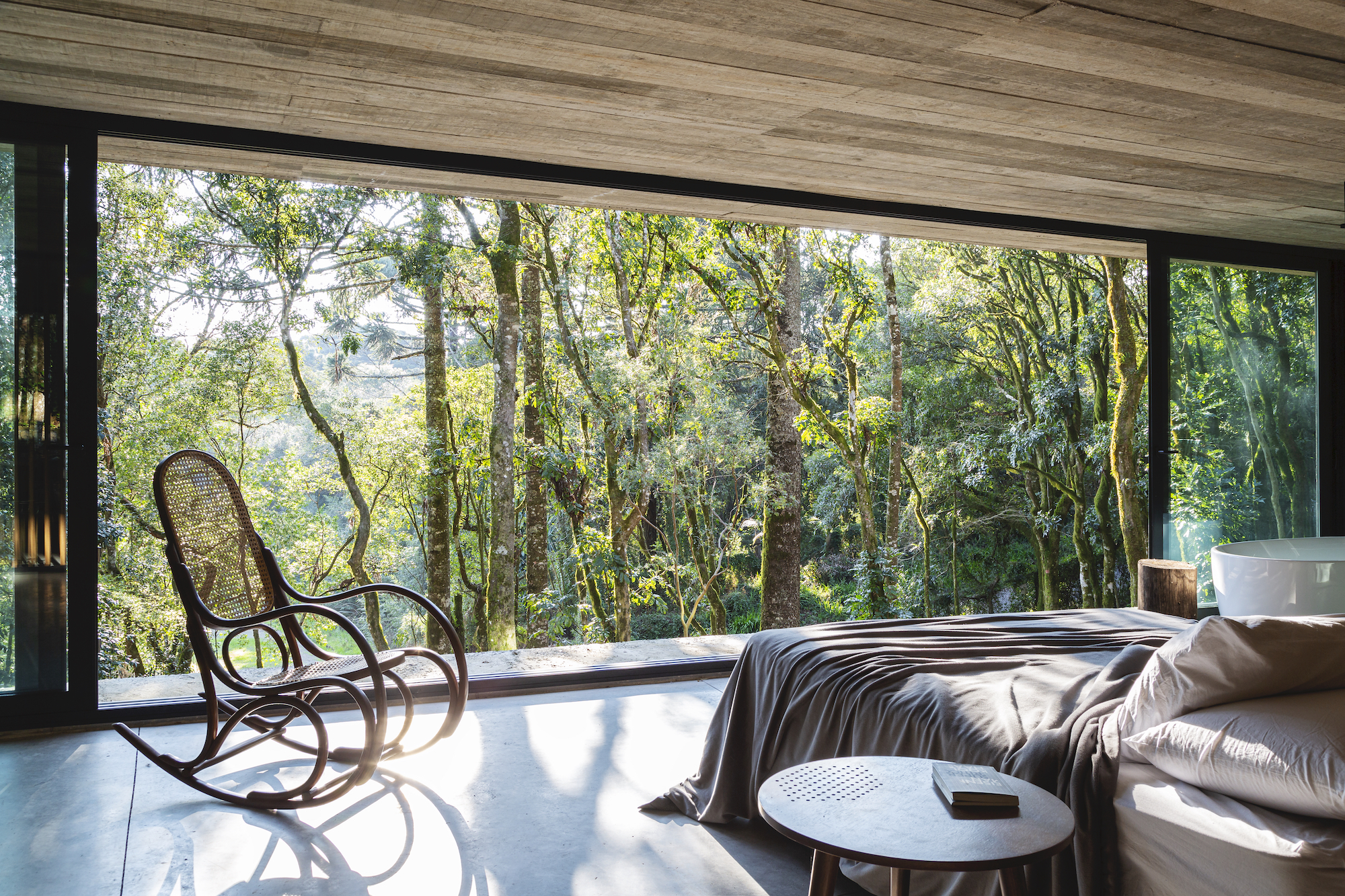
A Modernist gem by Brazilian architect Luciano Lerner Bass in Caxias do Sul in the deep south of the country, Fortunata House is created almost entirely from concrete, moulded on-site, from the walls to the stairs and even some of the furniture.
Completed in 2020, the property is built around an endangered Brazlian pine tree – testament to a project that preserved almost all of the plot’s vegetation. The functional, brutalist structure wears its concrete heart on its sleeve: surfaces are left raw, and imperfections are exposed and celebrated.
Daniel Mitchell + Patisandhika Sidarta: Padang Linjong Residence, Indonesia 2017
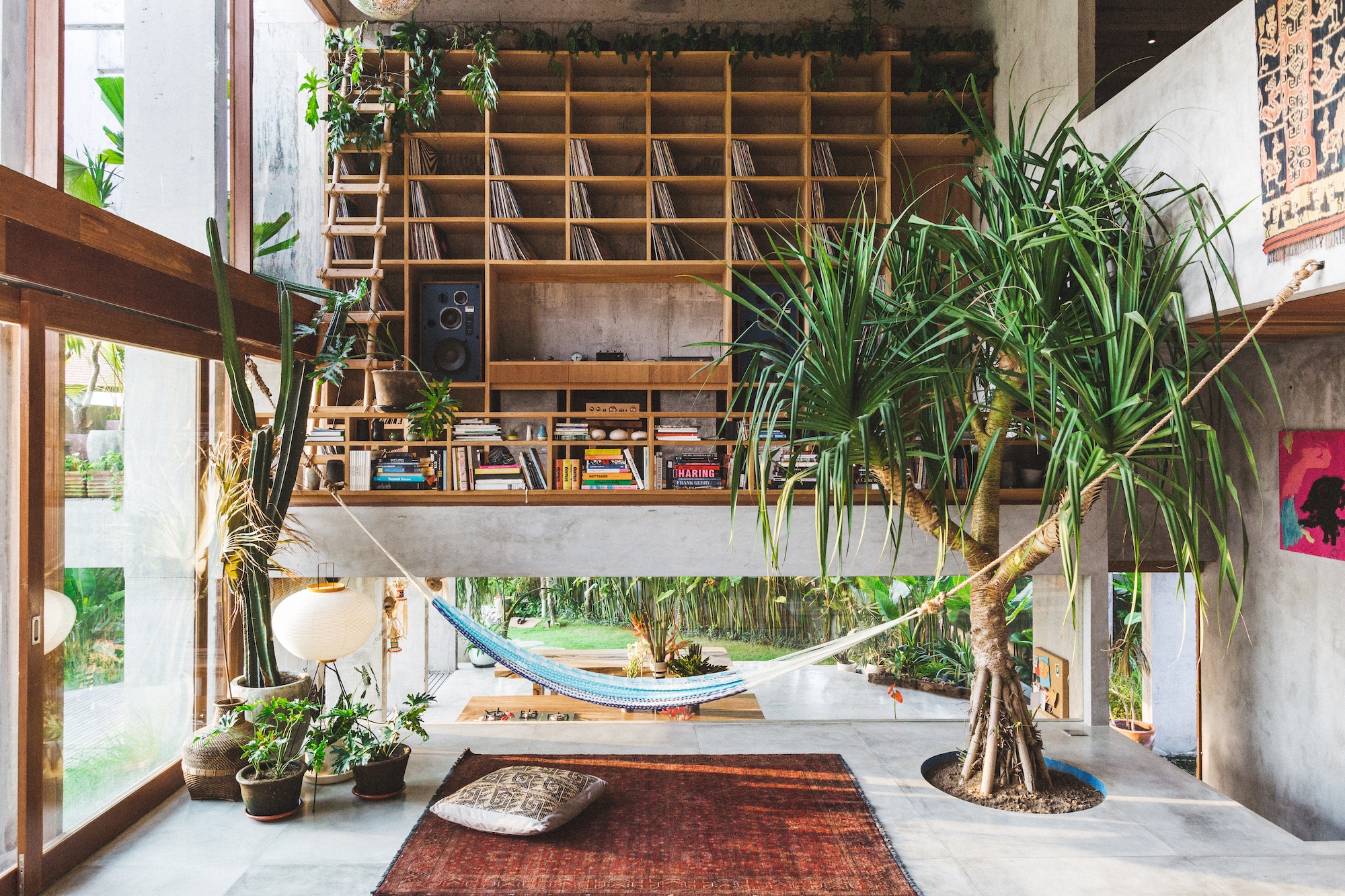
Trees grow from the floor and light filters through the split-level spaces in this Brutalist tropical house in Bali, created by designer Daniel Mitchell and architect Patisandhika Sidarta among the rice fields on the island’s southern coast.
Inspired by the modernist Kappe Residence in Los Angeles, with its angles and multi-floor perspectives, it also borrows from Paulo Mendes da Rocha, with its concrete overhangs that serve not only to look good, but are also highly effective at keeping the building cool, mitigating for the panoramic expanse of glass by creating abundant shade.
Formafatal + Refuel Works: Art Villa, Costa Rica 2020
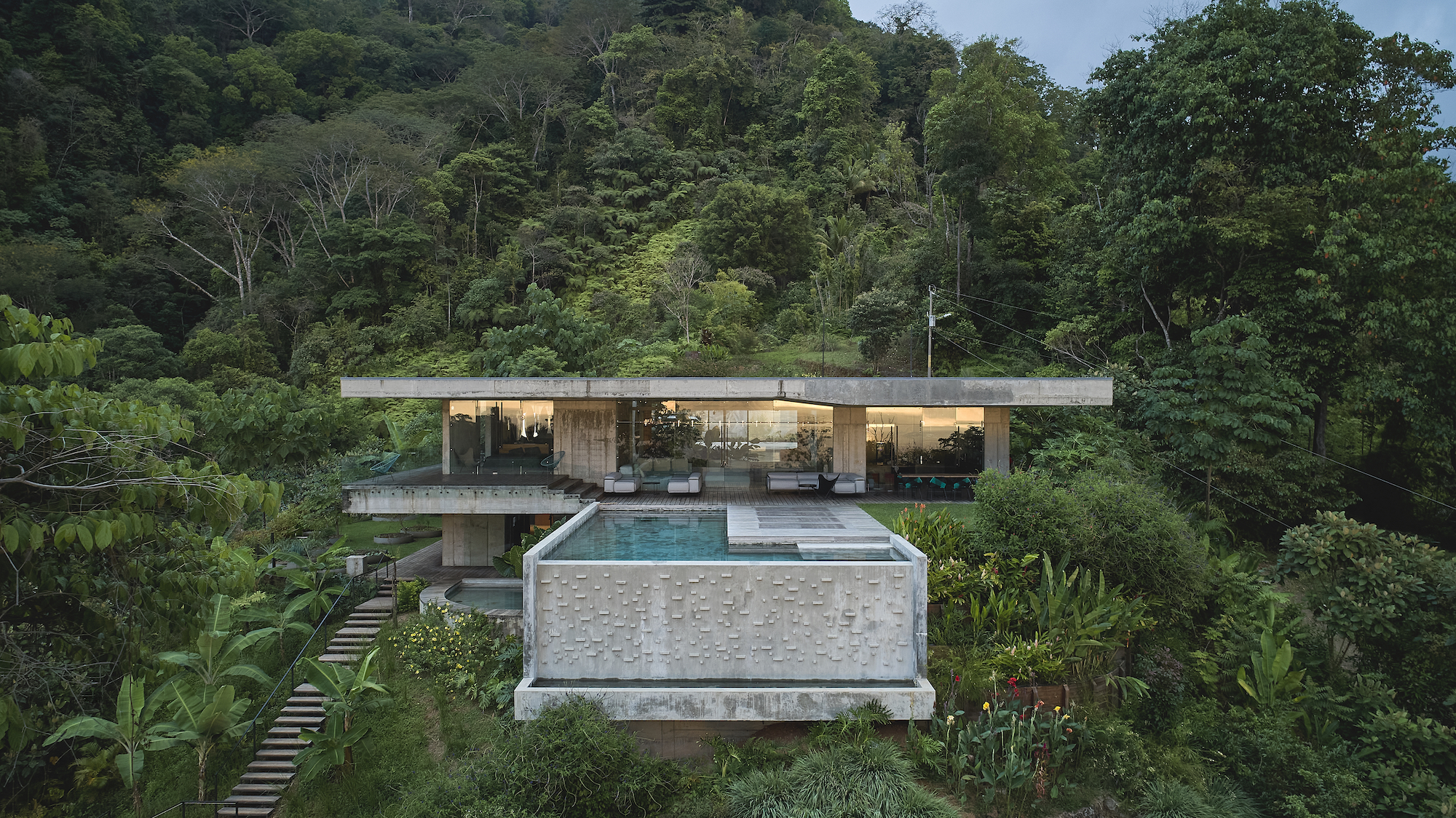
Nestling in the Costa Rican rainforest is this raw concrete villa inspired by the work of Paulo Mendes da Rocha. Describing Art Villa as both “rough and luxurious,” Concrete Jungle details how the property was designed specifically to weather the country’s high humidity and heavy rainfall.
Designed by Prague-based architects Formafatal together with Refuel Works, also from the Czech Republic, the project combines ocean views with a deep sense of connection with its locality. Tropical gardens surround the modernist house, created by landscape architecture firm Atelier Flera.
Read more: Architecture | Interiors | Vintage I Design | Modernism | Mid-Century



