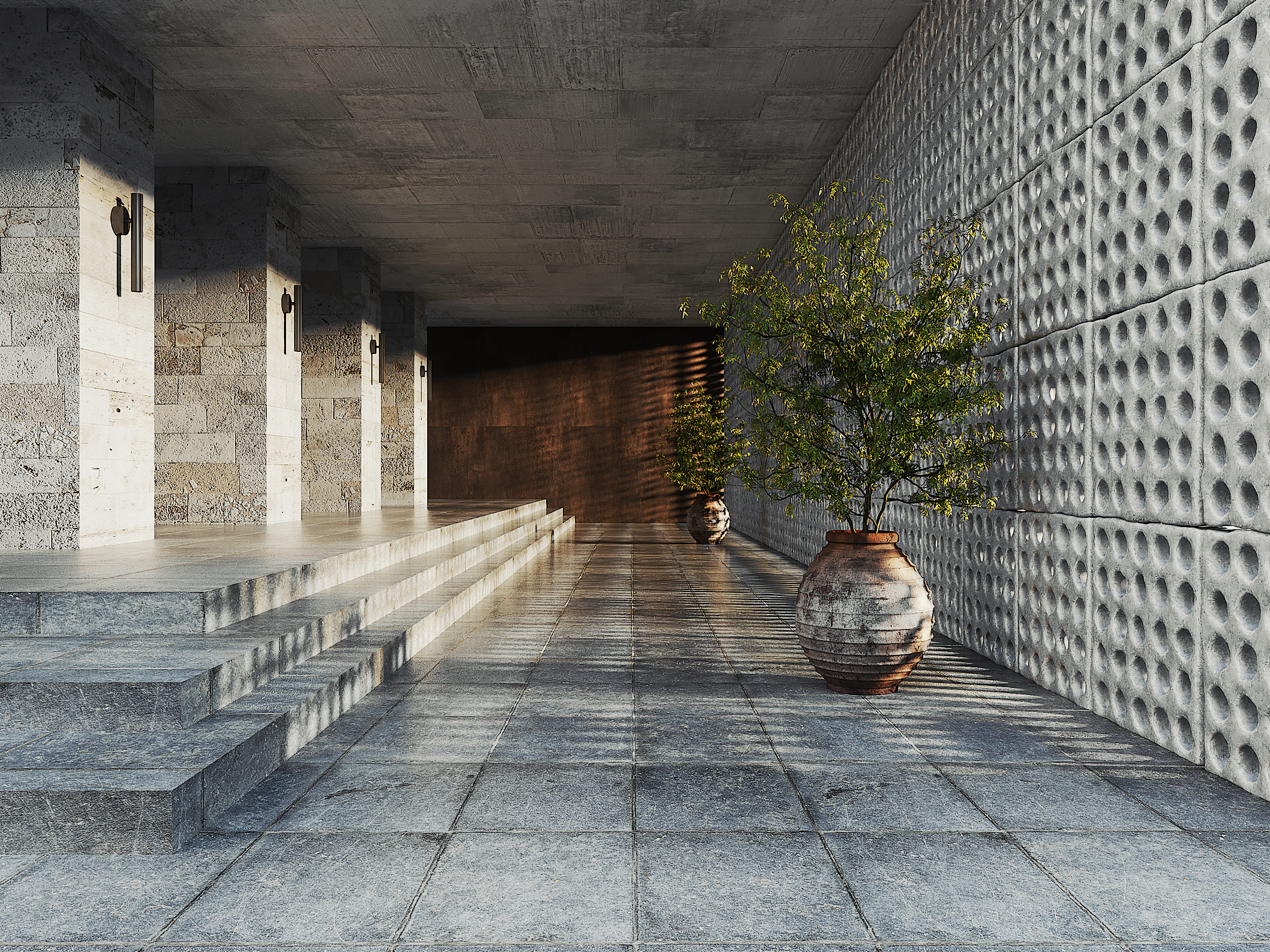British-Nigerian interior designer Mimi Shodeinde, founder of Miminat Designs, speaks to Effect Magazine about her bold, uncompromising and stunning spaces
In a world where interior design themes like Maximalism, Japandi and Cottagecore circulate, it’s refreshing to come across a designer whose work isn’t so much unaligned with these as in a completely different aesthetic universe – and one which you very much want to inhabit. Yet Mimi Shodeinde, a London-based interior designer who is also making serious waves in product design, frames her work more modestly.
“For me, it’s all about being in a relaxed space. And yes – maybe a luxurious space, but you don’t want it to be ostentatious. I always say my work is relaxed elegance: it’s elegant, timeless – and most importantly, relaxed. That’s my whole design approach.”
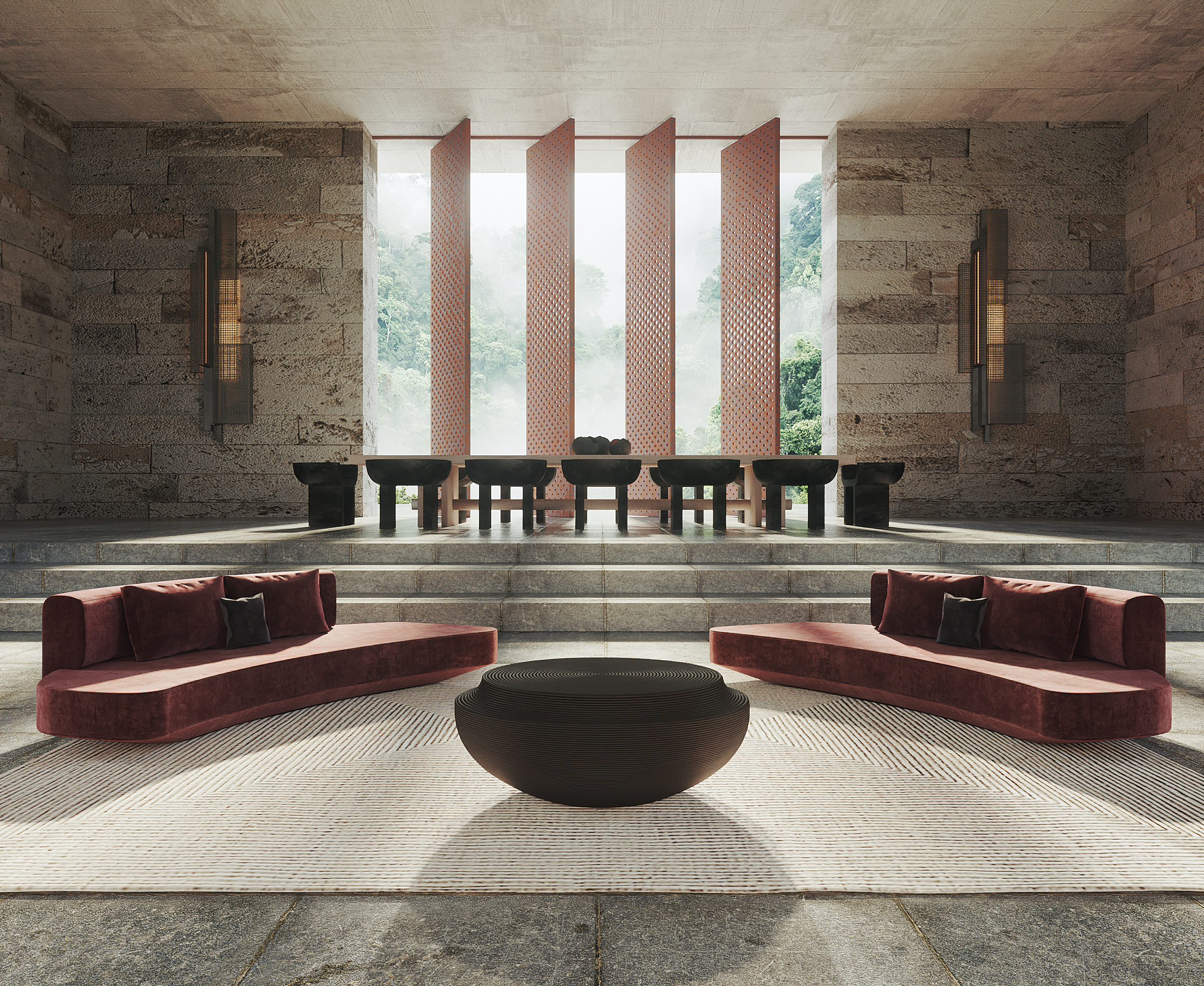
It’s an approach that is winning Shodeinde commissions across the world, from Ghana to the Gulf, the Cotswolds to Provence. What they all share is a strong sense of place (cobblestones in the Cotswolds; roof timbers in Provence), but also a kinship with each other. Each property is completely different – yet unmistakably hers.
It’s elegant, timeless – and most importantly, relaxed. That’s my whole design approach
Mimi Shodeinde
For starters, there’s the space. “Space for me is super important,” she says. “And by space, I don’t necessarily mean having loads of square metres of property, but knowing how to use lights, and pieces, to curate that space – how to position it, where to put it. I like to be able to walk around – whether it’s my bedroom or living room – and get that sense of space.”
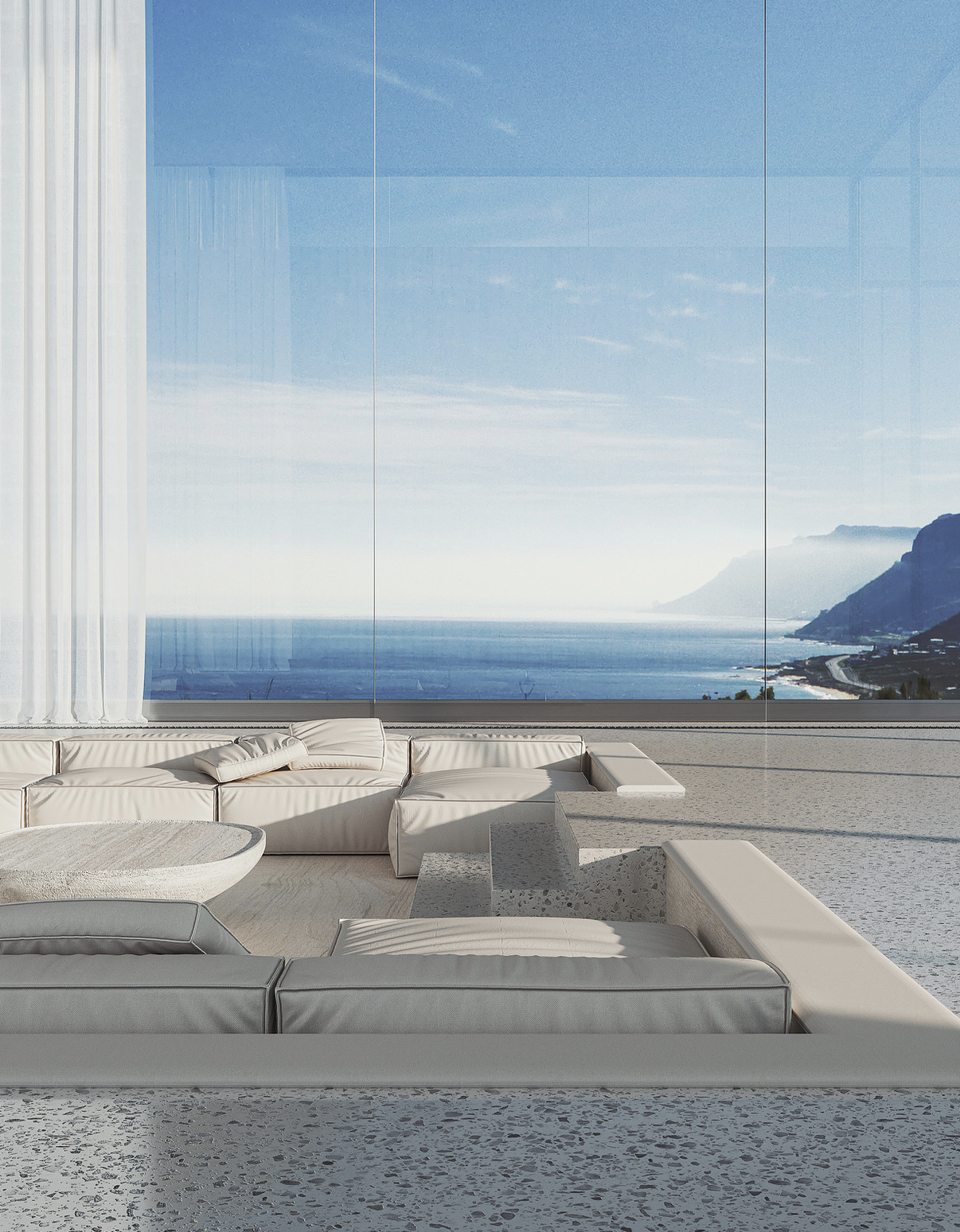
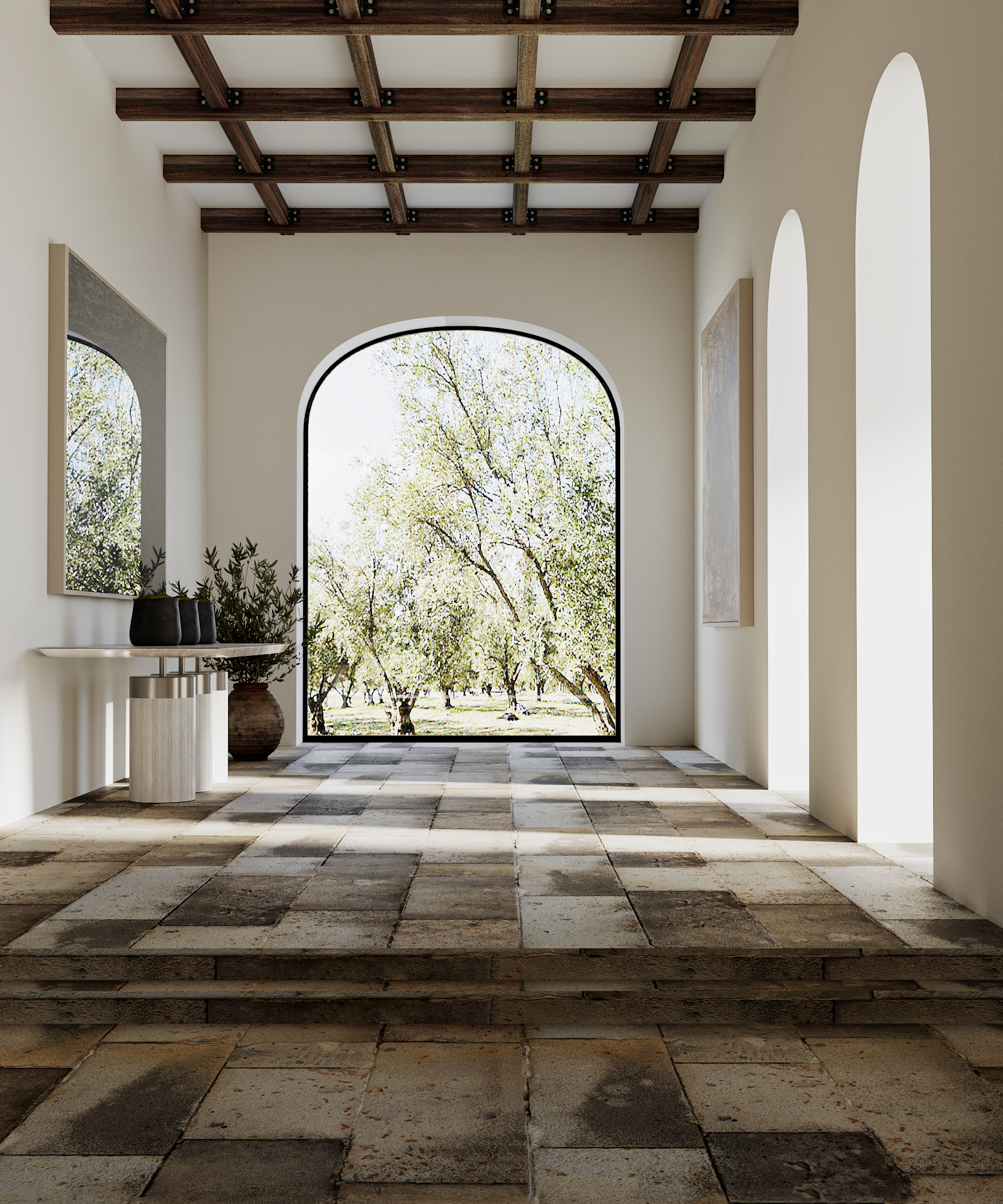
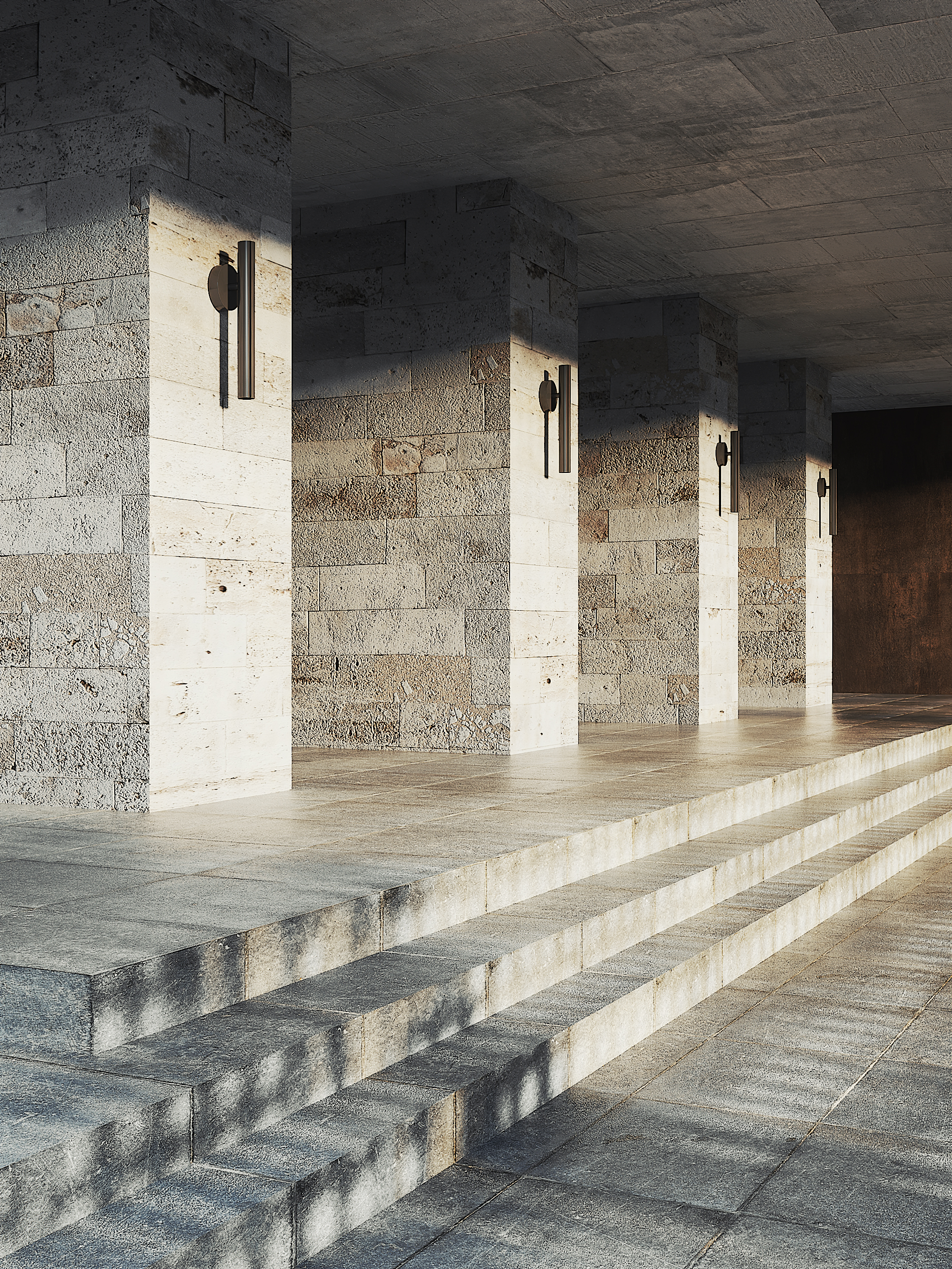
Another characteristic is how inside and outside are indivisible – whether that’s the cinematic sky of a Cape Town apartment, vast arches in the Provence villa, or the liminal zones of the guesthouse in Ghana. How does this structural approach work with the architects?
“Sometimes when you’re working with architects, they think interior designers are there just to place pretty cushions and curtains,” says Shodeinde, with a laugh. “But I get super-involved in the internal structures – where to place walls, space management and space flow within the building. Whether a project is a new-build or an existing property, space planning is something I use for every single project, no matter how small it is, or how big it is.”
This is especially evident in the Gloucestershire project, a property that isn’t so much interior designed as conceptually imagineered, right down to the extraordinary artwork that emerges from the plasterwork in the wall.
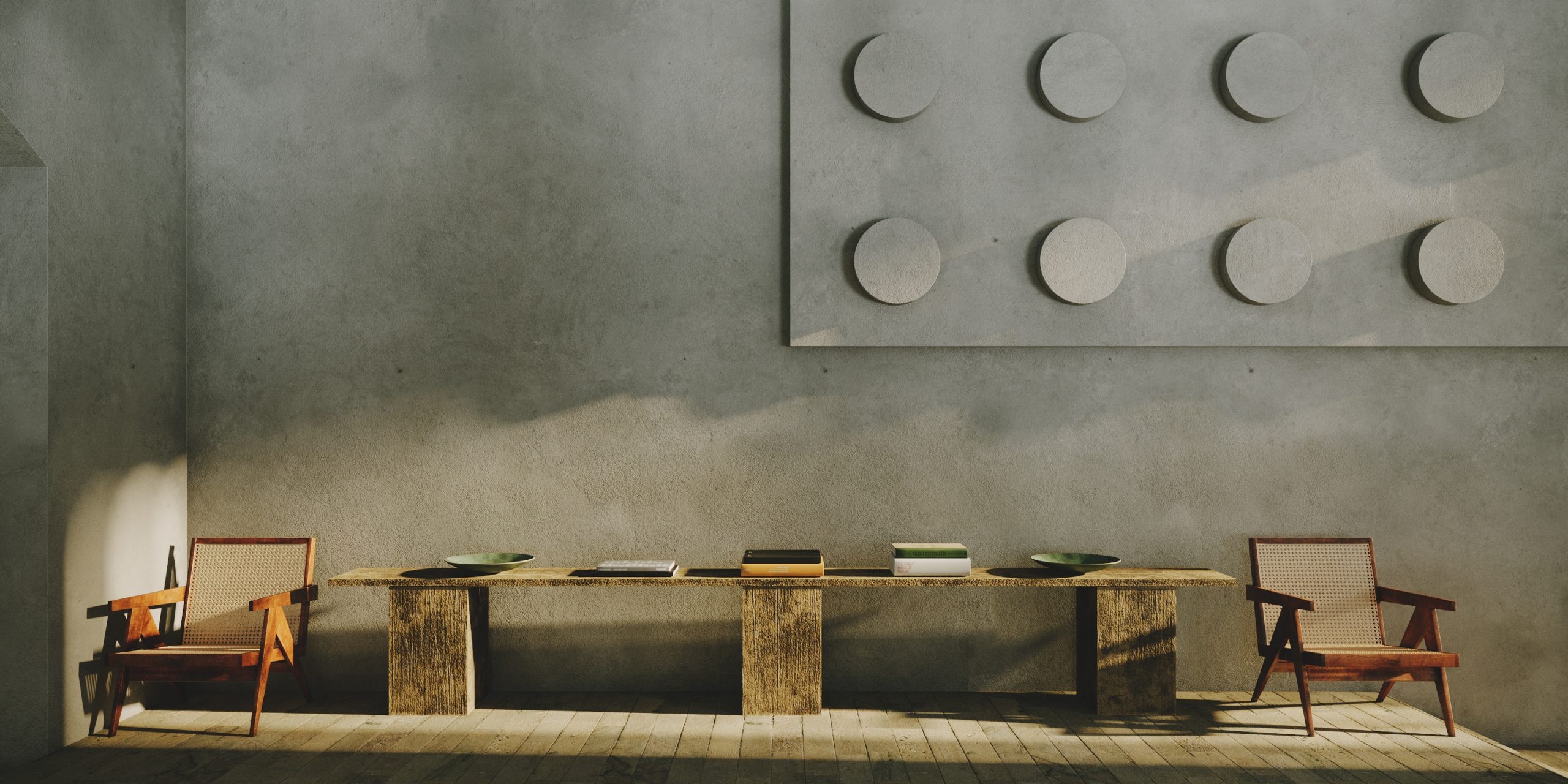
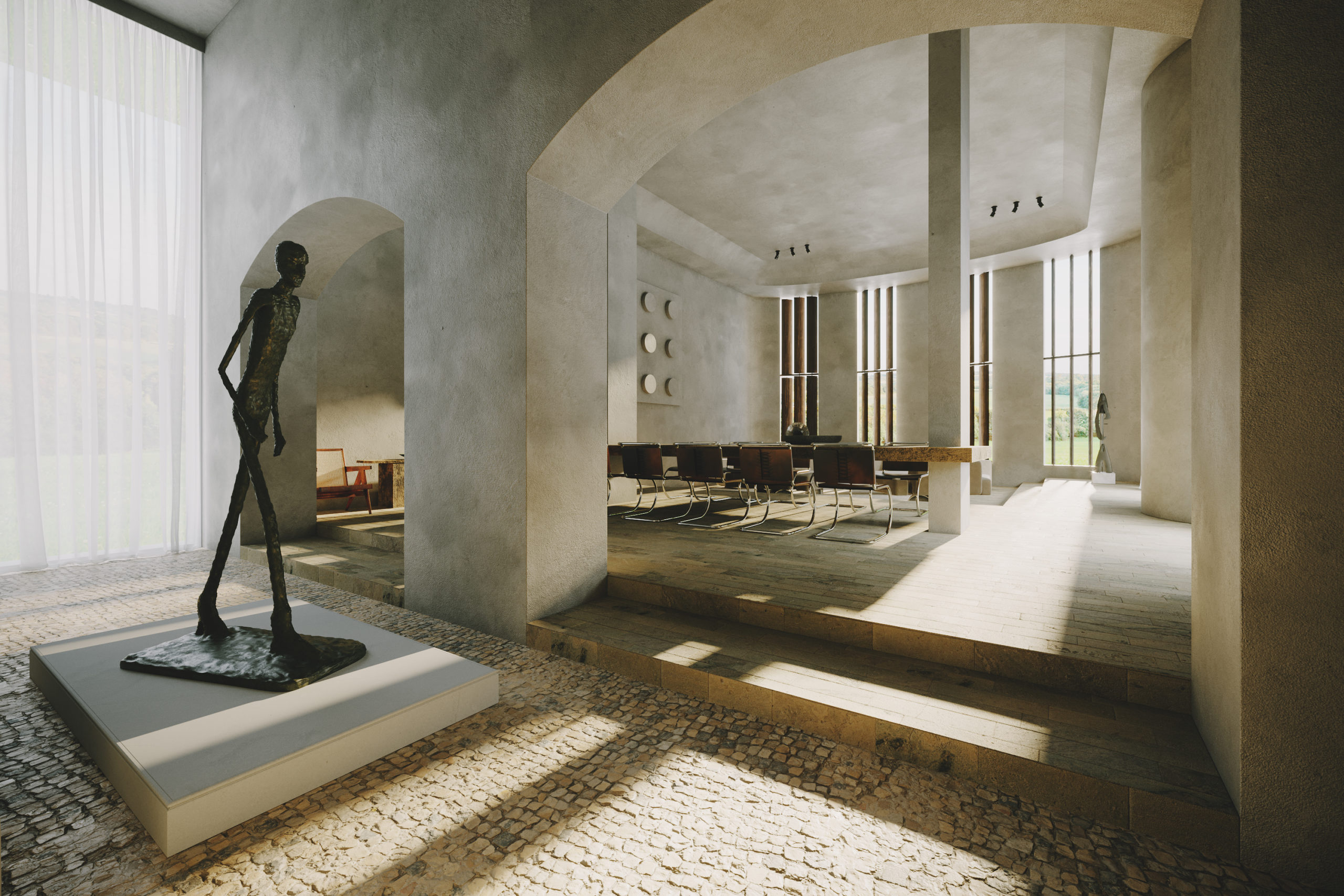
“I wanted to add another dimension to the walls, rather than just having an ordinary painting that didn’t take away too much from the space,” she explains. “I had a Lego block in my hand – I love playing with Lego when I’m working – it just distracts me. I thought: this could work as a wall installation art-piece. And that’s kind of how it happened.”
There’s something about the Gloucestershire and Ghana properties that evokes a deep sense of calm. Perhaps it’s a sense of order – a recognition that we lead chaotic lives; and our homes, rather than reflecting that chaos, should offer a respite from it. Ghana, in particular, is almost temple-like in its refined, stripped-back aesthetics.
When people imagine African interiors, they imagine colourful Ankara fabric… But there’s a whole different side of African interiors that the world doesn’t know about yet.
Mimi Shodeinde
“I wanted to produce something, given the context of where it was, that was raw – raw in the sense that I wanted to portray a new Africa. I think that a lot of the time, when people imagine African interiors, they imagine colourful Ankara fabric that’s plastered on armchairs and whatever. But there’s a whole different side of African – and West African – interiors that the world doesn’t know about yet. And being African as well, it was important for me to create something that reflected my interpretation of being an African without it being too Eurocentric. And yeah, there was definitely a lot about it being very raw, but at the same time, refined. Can I say, rawly refined?” She laughs. “Or refined rawness?”
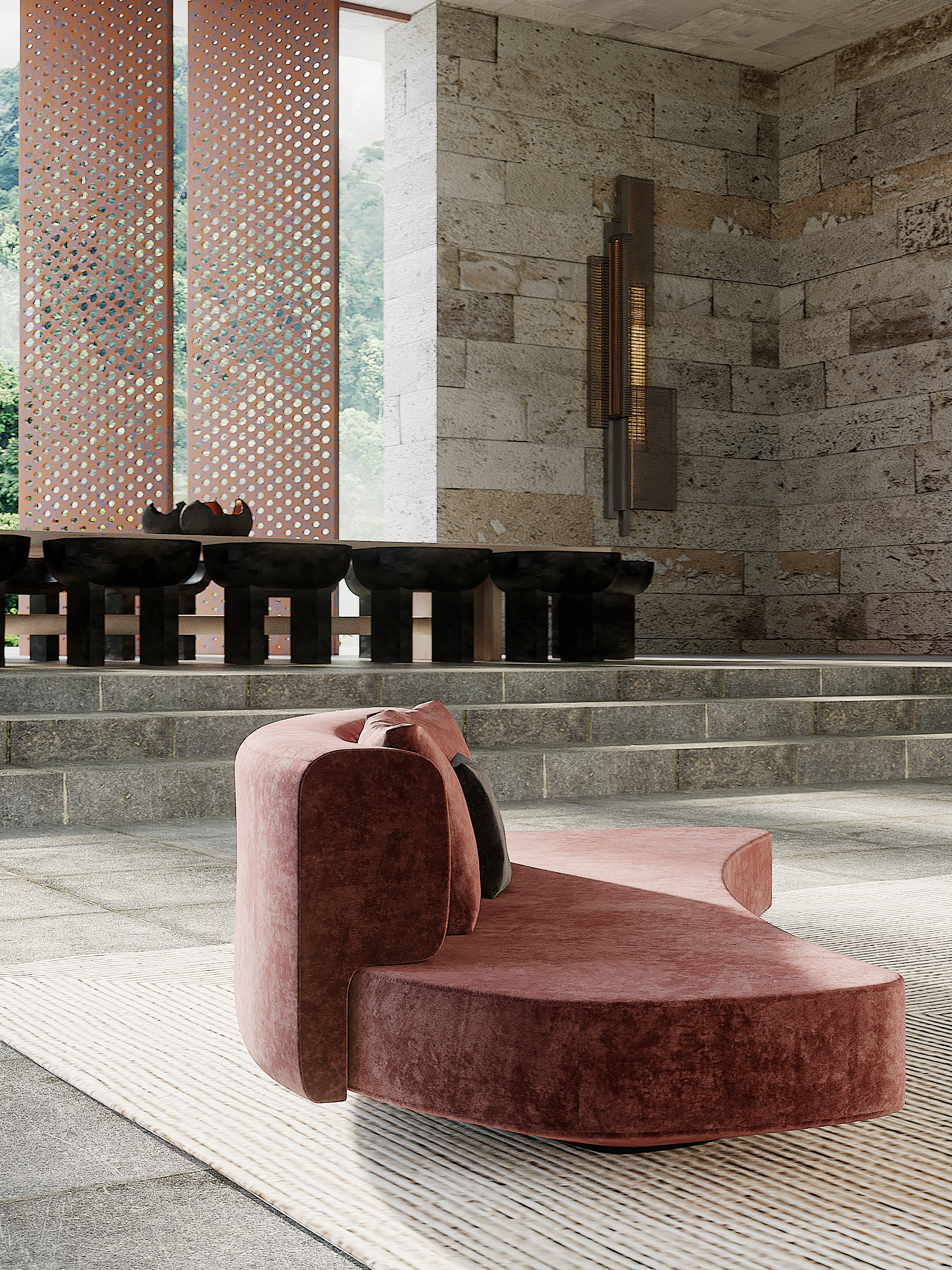
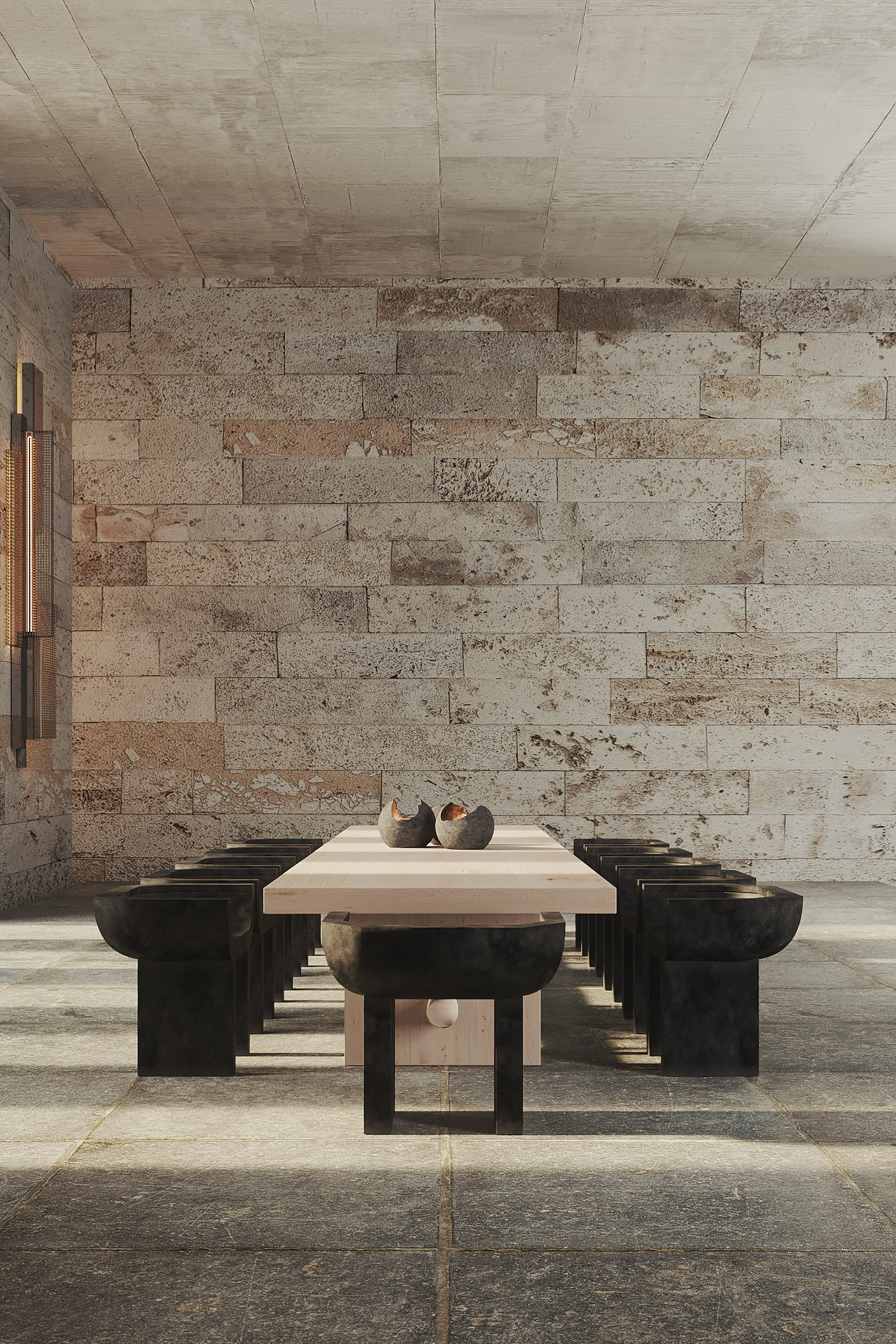
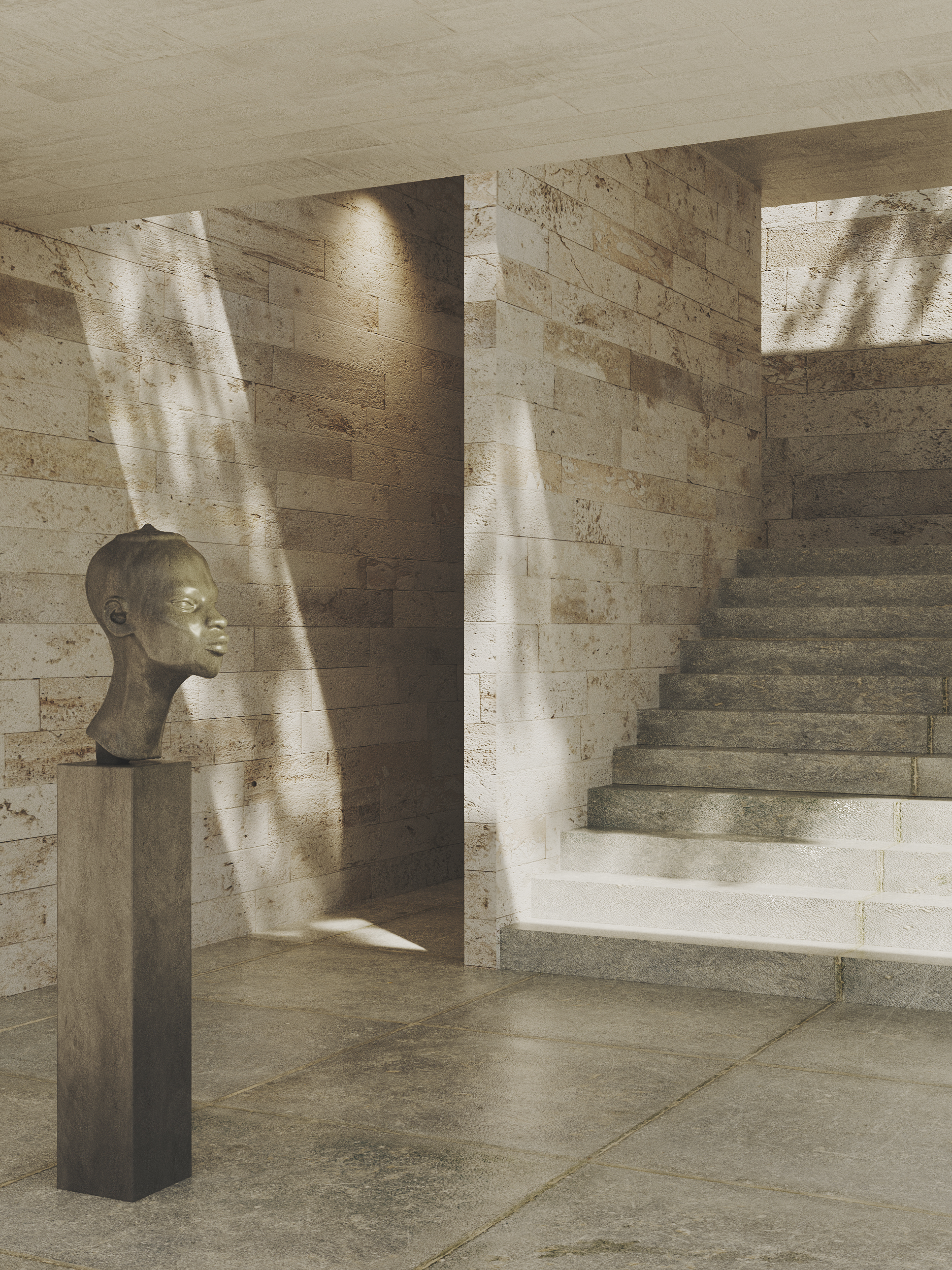
While the scale is striking, there’s something undaunted about how the space is used. The lights on either side of the table are enormous; yet they feel completely in scale and in harmony with their surroundings. The furniture is dramatic, but also beautiful and functional. And while stone is in abundance, there’s nothing cold about it.
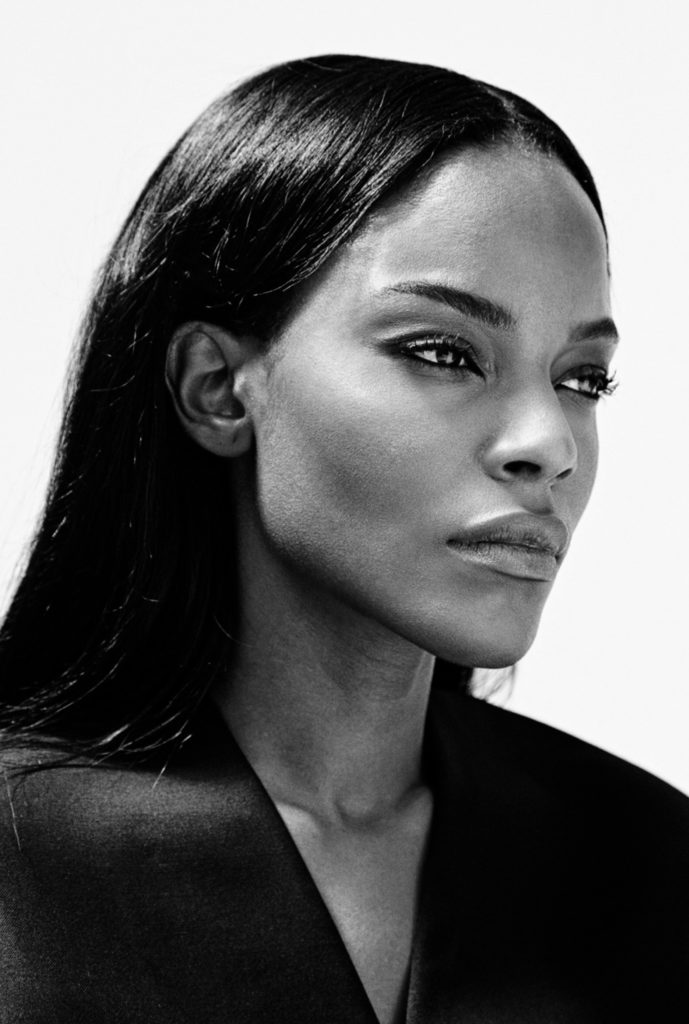
Stone is something Shodeinde uses extensively. “It’s just something that works for me. It can be used in so many ways. People often think stone is very cold and uninviting, but depending on the way you use it, it can be a very warm and interesting material to work with. I love working with stone, and I always encourage my clients to – and if they want to mix it with timber or whatever, I’m always open to that.”
I just see materials as flavours – it’s about having a versatile palette and layering.
Mimi Shodeinde
Expanding on this, she says: “I just see materials as flavours – it’s about having a versatile palette and layering – I’m all about layering materials. For example, in the Ghana project there are five different stones used, all layered and used and manipulated in different ways.”
All these signature traits are evident in the Provence villa, too: the sense of place, with the timbers in the roof a nod to Mediterranean architecture; the layering, with the ceiling timber grids echoed in the wide flagstones beneath.
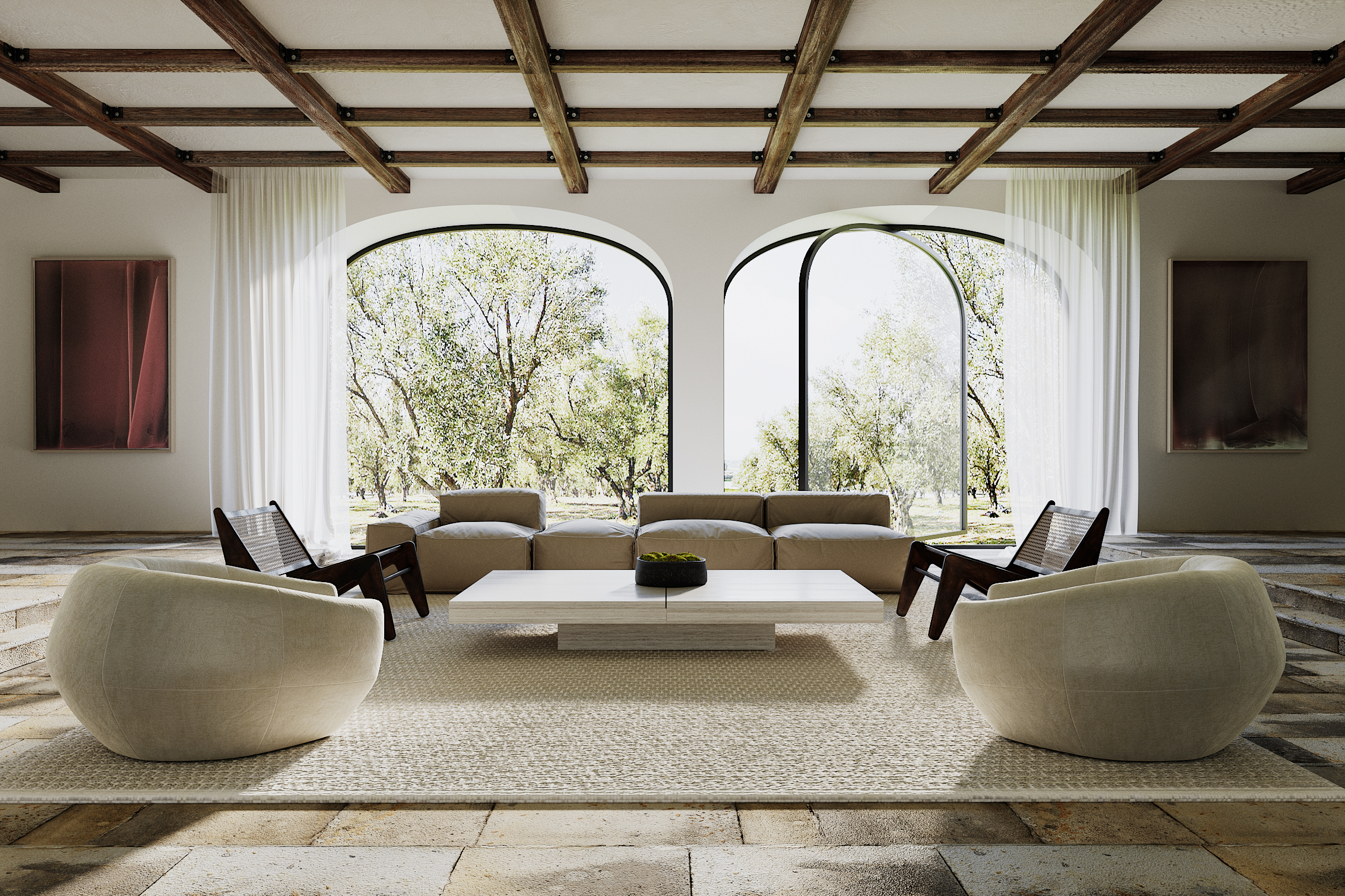
“Designing it was such a treat, says Shodeinde. “Again, I was super involved with the internal structure. The beams were something I was mad about – I really wanted to have these wooden structural beams – and light, and the repetition of the arches throughout the property. It’s a sister to both Ghana and to Gloucestershire. And it definitely reflects my design aesthetic. If there’s a project that I could say is fully Miminat, it will be this one, because it’s relaxed, timeless, and elegant – definitely one of my favourite projects.”
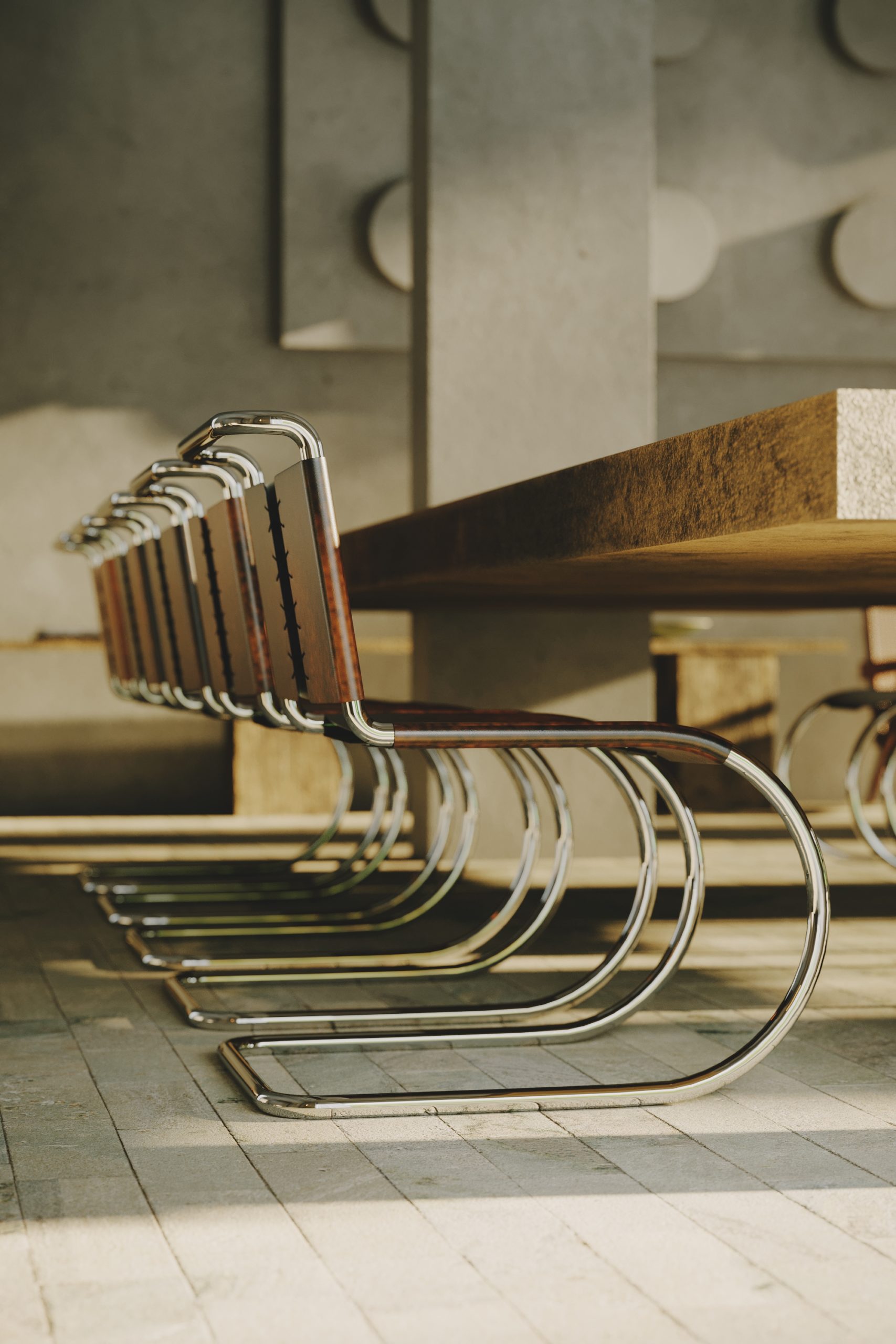
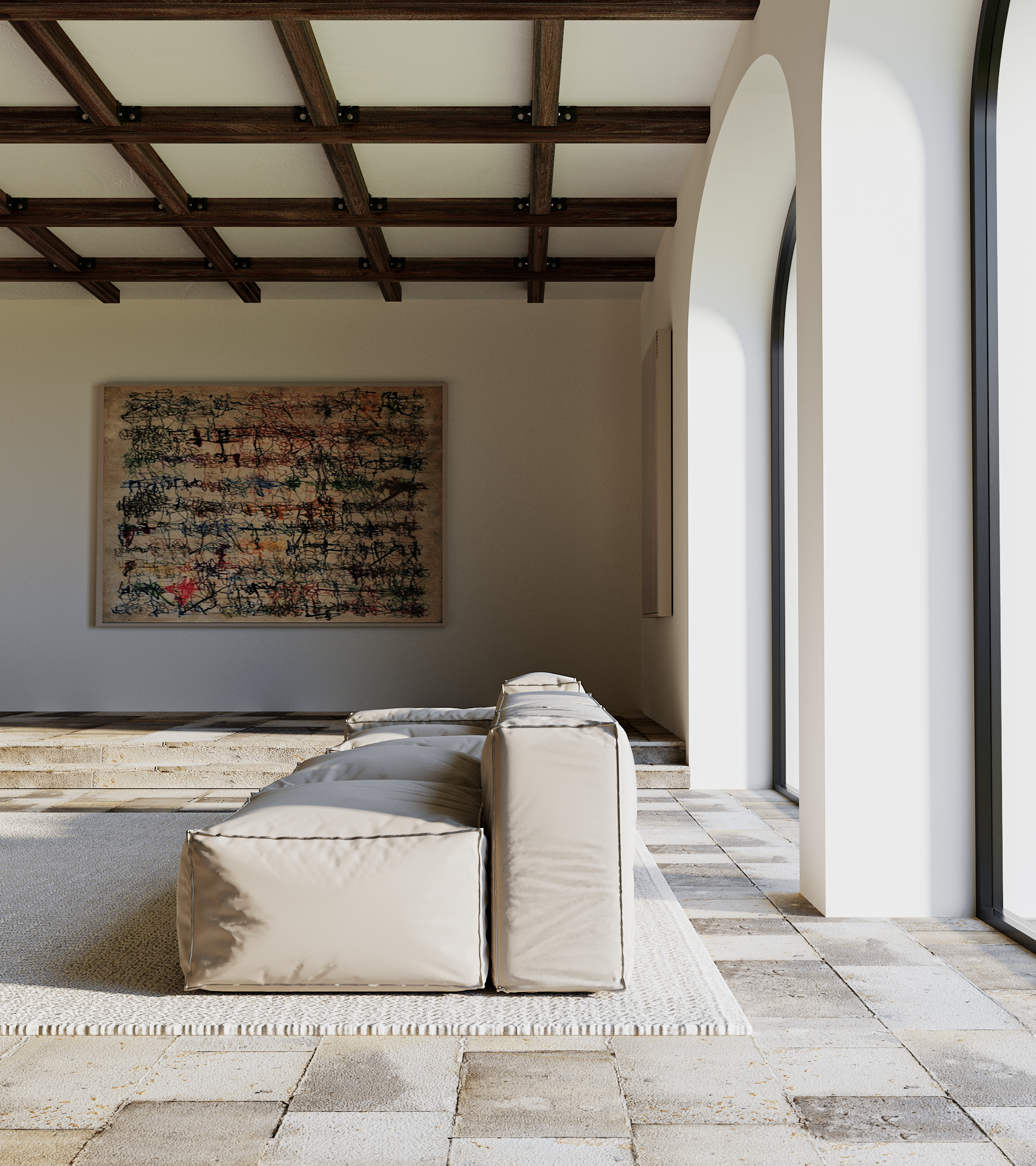
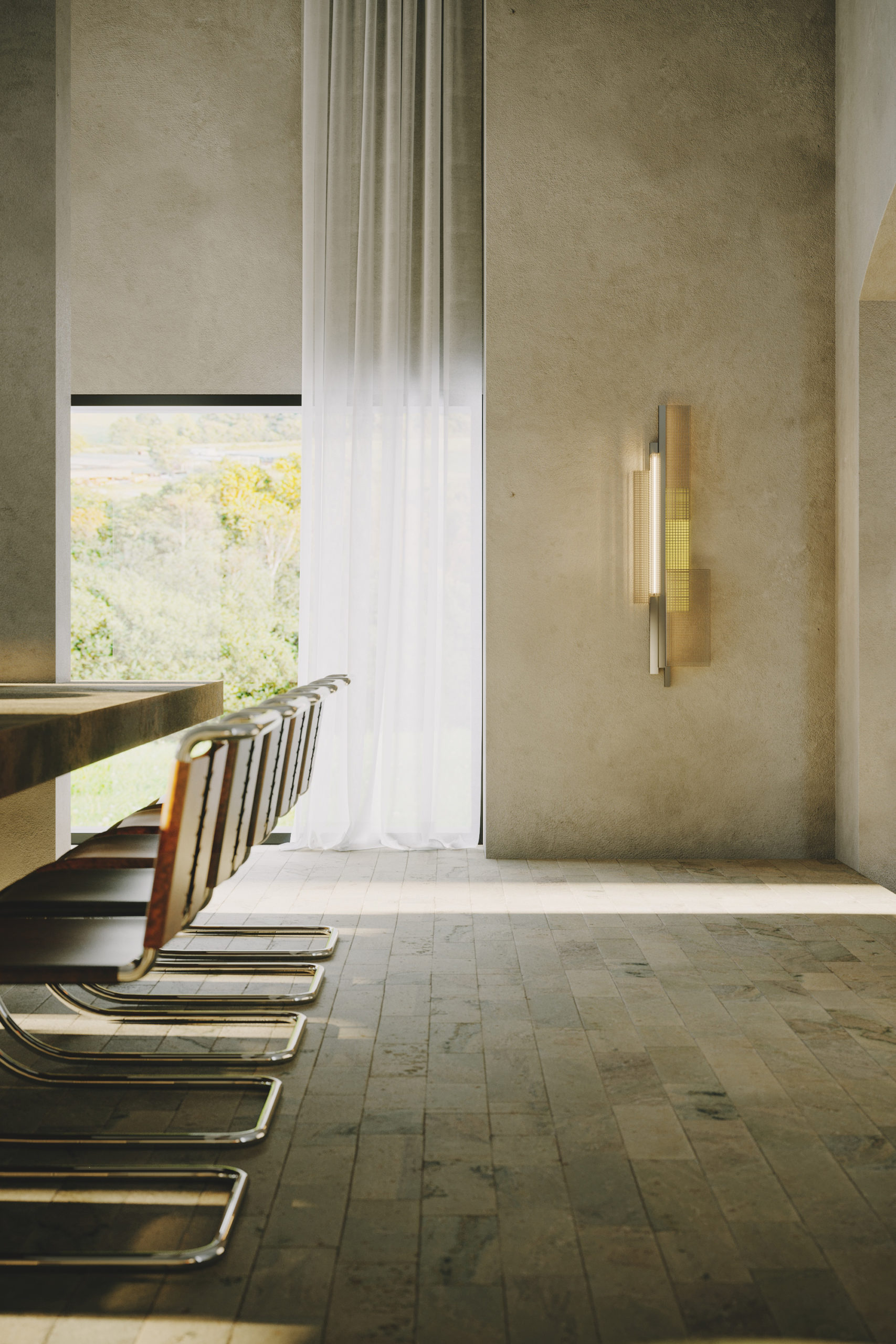
That ease with her design aesthetic is hard-won. As many creatives will attest, an original vision is not necessarily an easy one. “For a long time,” she says, “No one really understood my aesthetic. It did take time.”
But with a growing client list, major new projects nearing completion in Kuwait and Nigeria, and increasing accolades for her furniture design (including from London’s Design Museum), it’s clear that Shodeinde’s decision to cut her own distinct path has been a wise one.
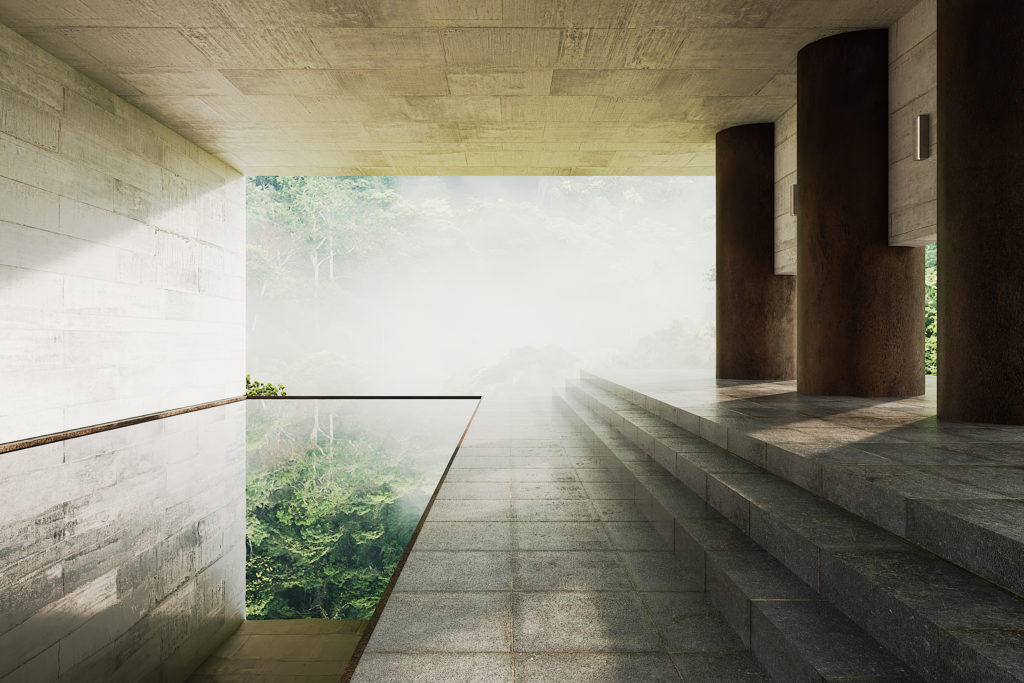
And it’s notable that what she achieves with both her interiors and with her furniture designs is a sense of movement. The spaces are not static; they flow.
She explains: “I’m all about capturing movement. In a lot of my work, there is a sense of movement that’s frozen in time. And also a play on scale, as well.”
“To me, it’s all about movement, and curves. And, you know, just beautiful things.”
Effect Magazine is brought to you by Effetto



